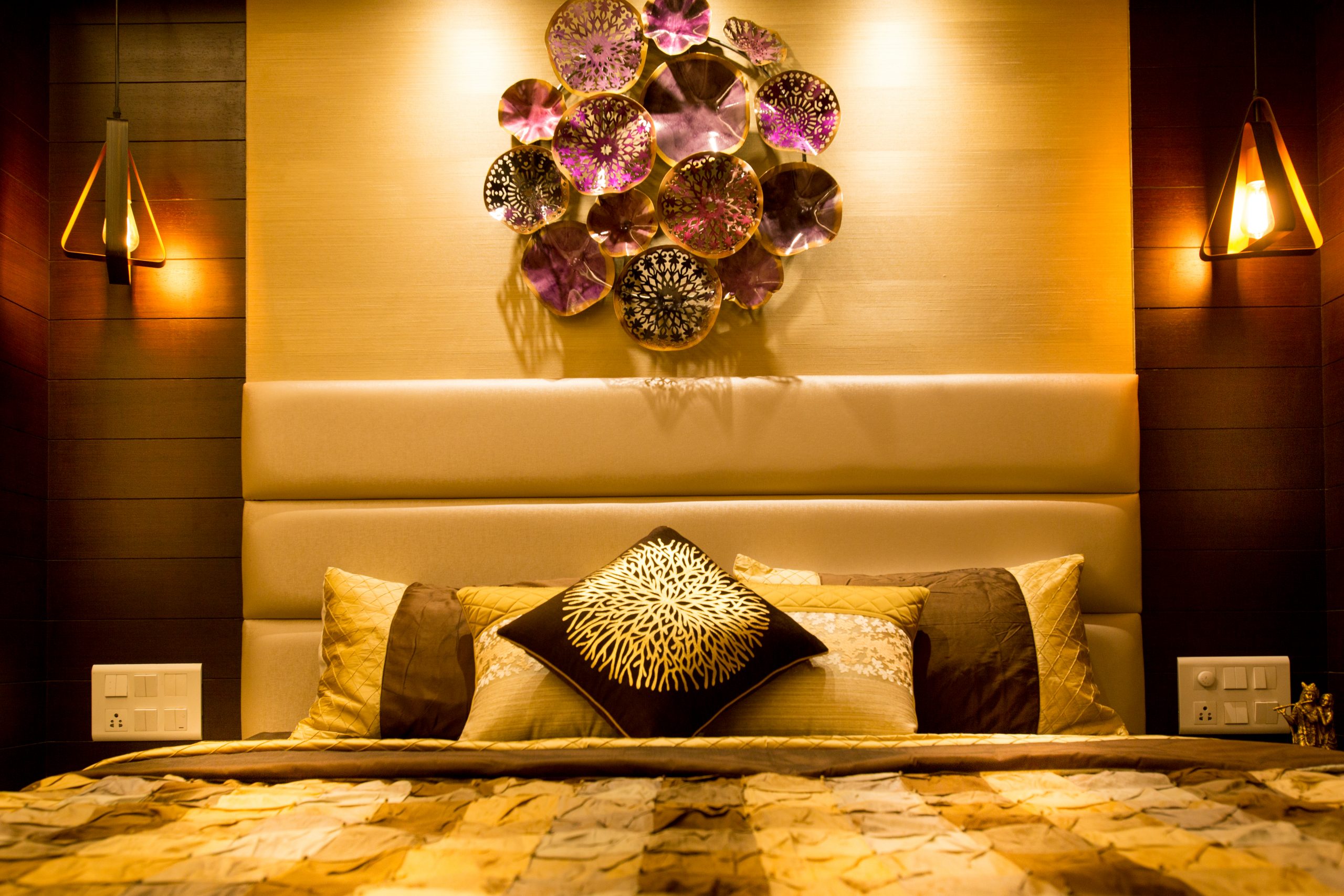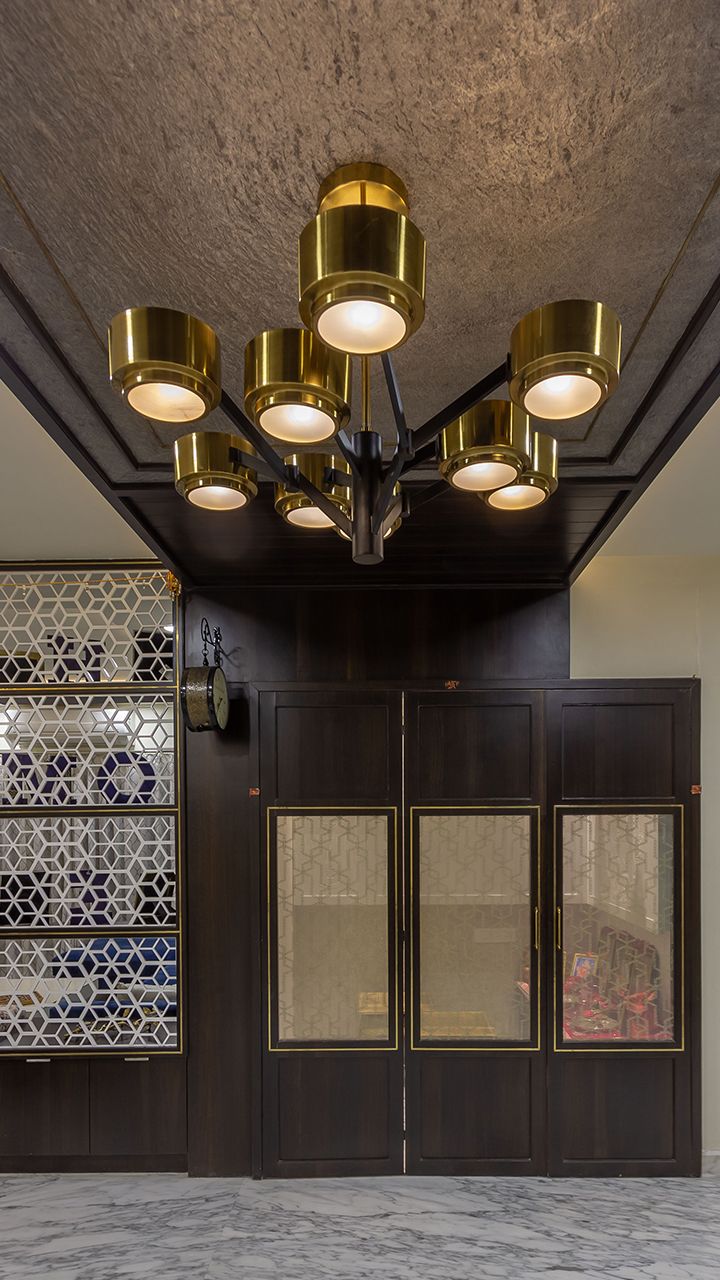S301
View Project
S301
View Project
Interior design is all about how we feel and perceive the spaces. Interior design is an essential part of our daily lives as it is directly connected to our livability and place of comfort.
Why us?
A good interior design improves one’s mood. We, at Talking Spaces, provide our clients with a set of aesthetically pleasing solutions for the better usage of space. Our ultimate goal is to improve the user experience by better management of space.
Our highly creative team listens to our client’s need, evaluates the property and consider the options that are most effective, based on what our client wants for each division.
Our designers are experts in creating beautiful interior spaces by mixing colors and textures with lights to produce unique designs as the colors and lights can change the warmth of the entire space of the house.
Steps involved
The design process can be broken down into phases: These phases may overlap and interact in many ways.
- Programing:
During this phase, we’ll work together with our clients to understand their preferences, likes and dislikes, needs and ideas for their new space. In phase, we will start analyzing the site location, discover the views, sunlight angles and talk about the timeline and budgets. - Space Plan and Design Concept:
During this phase, meetings are held with clients to discuss various elements of the design. In this phase, we create the sketches, floor plans, selecting the finishes that we will use, communicate and clarify design intent with our clients. - Design Development:
During this phase, the approved design concept by our clients are refined and developed into more detailed drawings to include:
Floor plans, Elevations, Reflected ceiling plans, Furniture Plans, Selection of furniture and furnishings, etc. - Final Design and Specifications Phase:
After the design phase, we prepare final design drawings and specifications which includes the generation of final drawings with all specifications and selecting all materials and finishes. - Execution and Installation:
This is the final stage of the project. After all of the planning, sketching, and meetings, with our clients, we finally begin execution. Throughout this phase, we coordinate with all teams and vendors, review all orders with clients, visit sites regularly to address any problems arising, keep a check on the quality of work and answer any questions related to design or drawings.
Throughout the process, we constantly interact with our clients and have multiple site visits with them to make sure that they get the space they have dreamt about!


