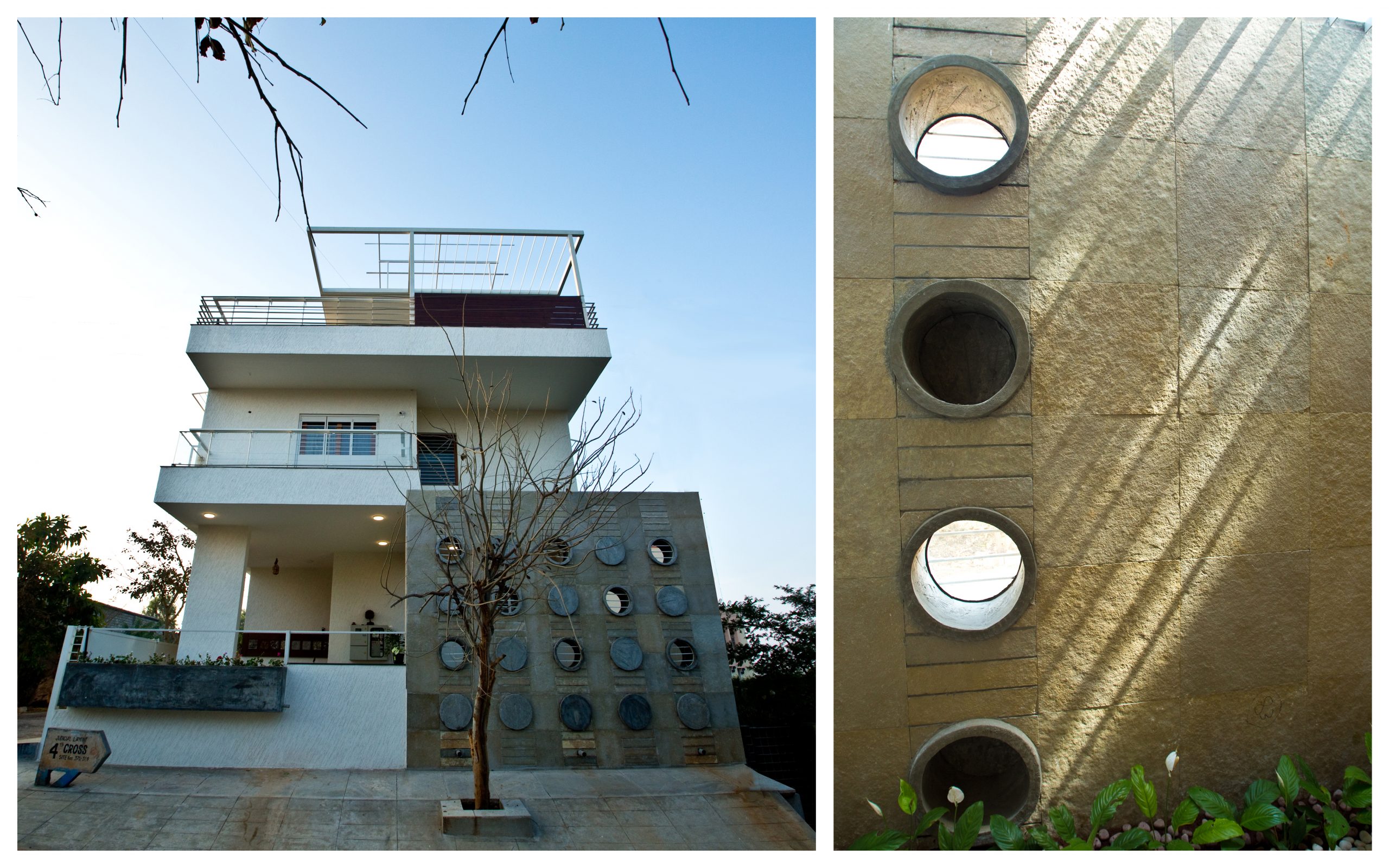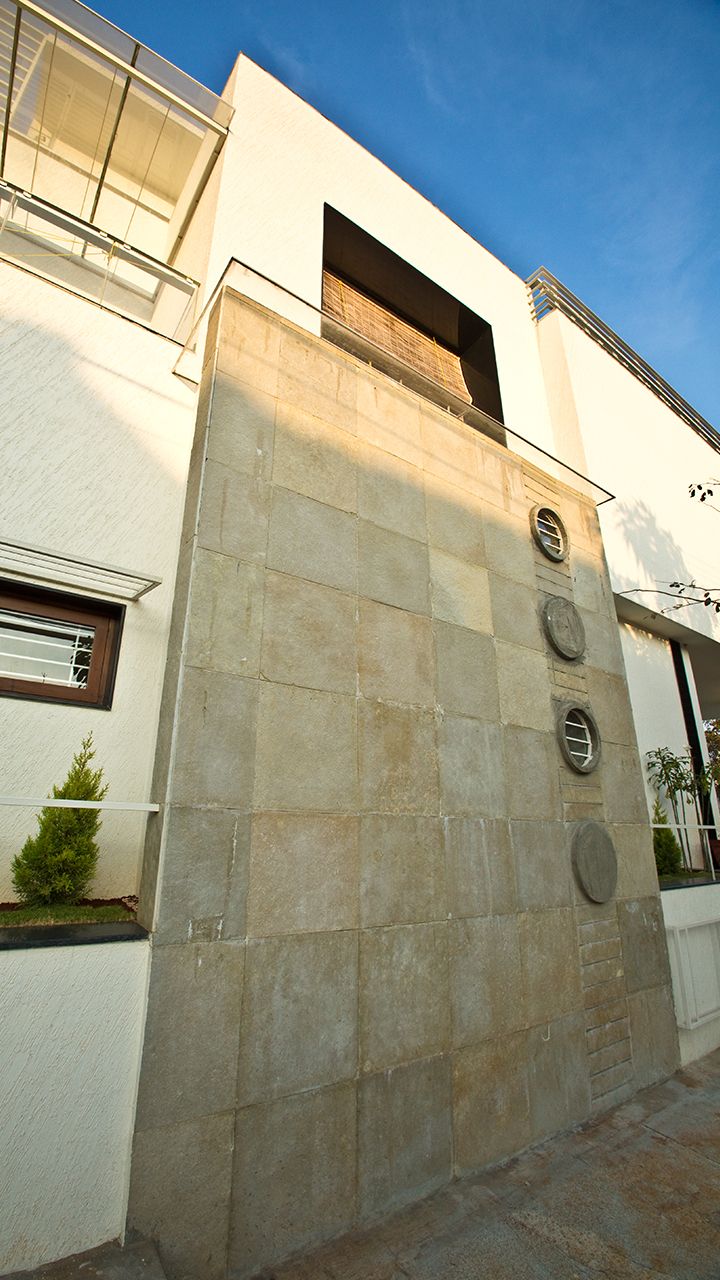Architecture is the science of building and the art of designing a habitation for human use, taking both aesthetic and practical factors into account. It is the process of creating spaces for all human activity and experiences.
Why Us?
Architecture enhances our daily lives by enhancing the space in such a way that we wouldn’t necessarily predict or expect. The best buildings are ones that enhance productivity. We make use of vision and creative ideas to meet the requirements of our clients and bring life to their ideas.
With our strong sense of interconnectedness between the outdoor and indoor spaces coupled with techniques of bespoke detailing, we create warm intimate spaces that are well lit and ventilated.
Our ultimate goal is to ensure our client’s expectations are not only fulfilled but also exceeded.
Steps involved
The design process can be broken down into phases: These phases may overlap and interact in many ways.
- Pre-Design:
In this step, we gain familiarity with the site and understand the client’s needs, desires and ideas. We pay more attention to the site evaluation, including topography, wind and weather patterns, water, light quality, and views, etc. - Schematic Design:
During this phase, we find the right design with all the requirements gathered from the clients. We give shape to the project by designing a loose sketch, and later as CAD plans and 3-D models. We work closely with the clients and focus on the requirements of the project and build an innovative design that combines the environment and budget. - Design Development:
In this phase, the design is finalized and evolves further. We discuss with the clients regarding space optimization, placement of furniture, etc. At the end of this phase, all basic parameters of the building are established in plans, elevations, and sections. - Selection and Evolution:
This phase includes the client’s input for the selection of finishing materials, deciding upon building components such as windows, grills and many more. - Construction Administration:
During this phase, we will visit the site during construction, conformance with design intent, and address any field conditions as they arise.


